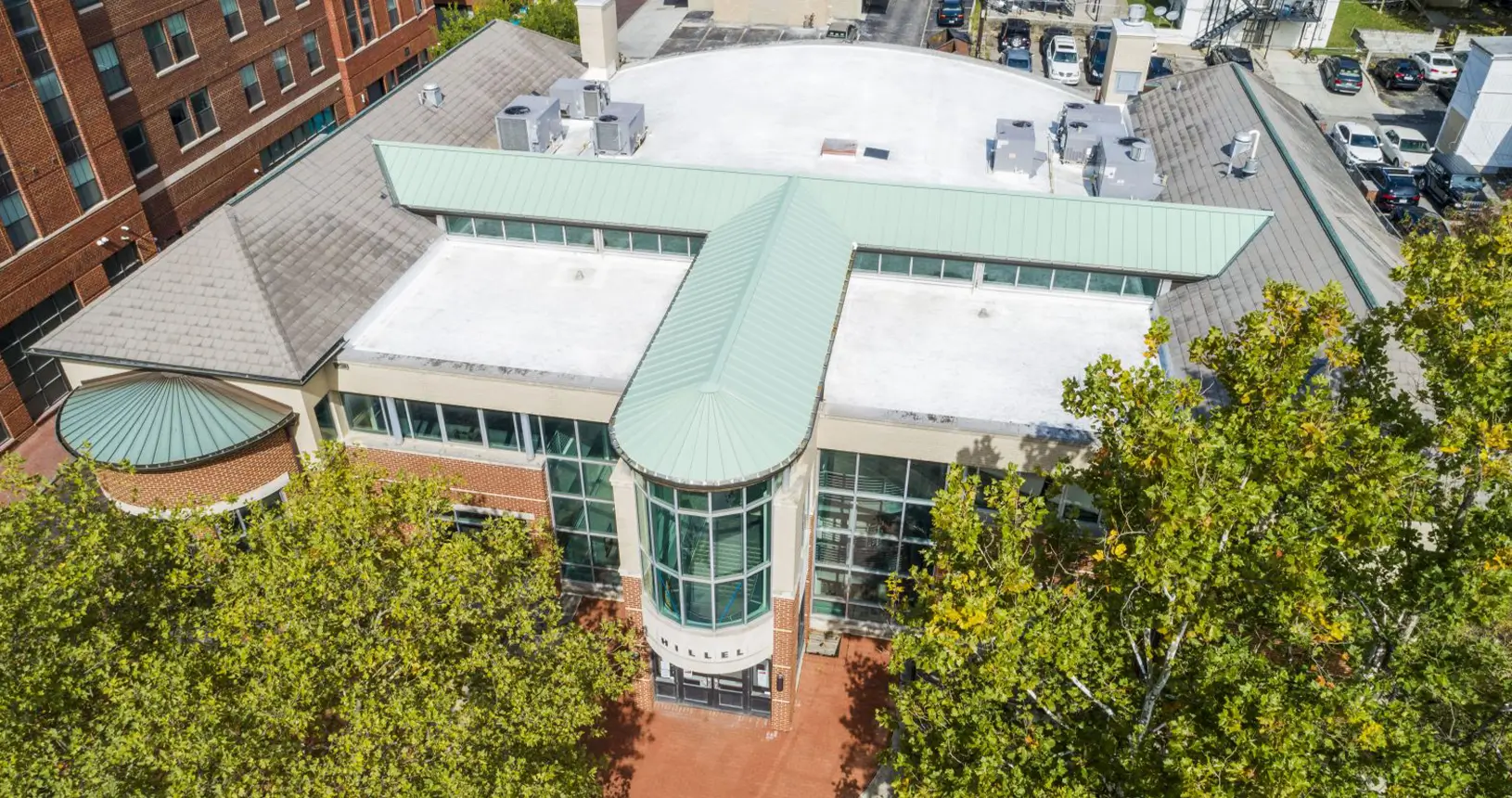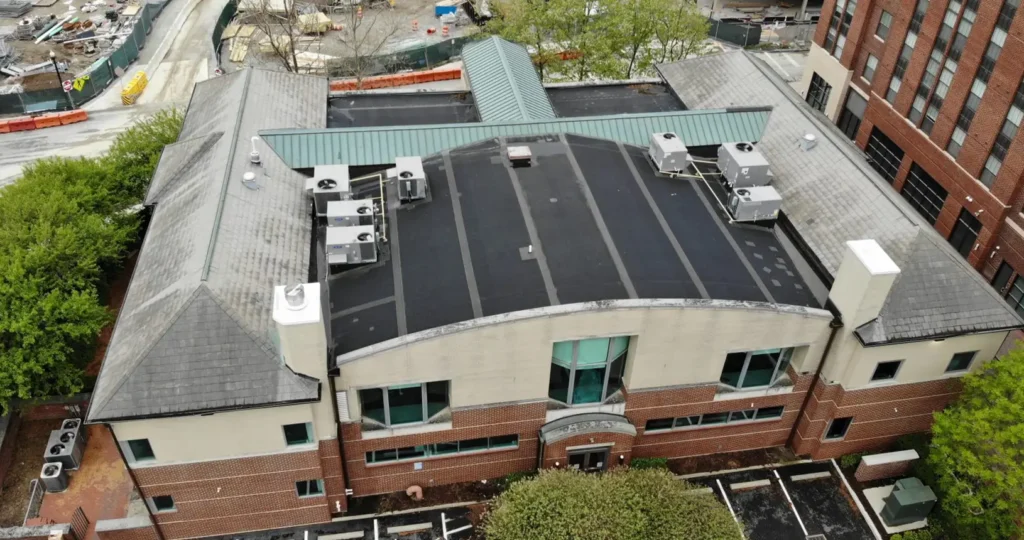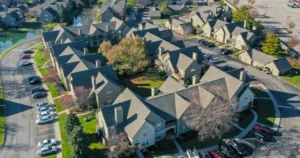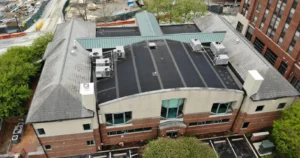Project Snapshot
- Building Type: Community & Cultural Center (Masonry/Steel)
- Location: 46 E. 16th Avenue, Ohio State University Campus, Columbus, OH
- Project Timeline: 2 Months
- Scope: Multi-level roof with complex architectural features
- Services Performed: TPO Roof System, Standing Seam Metal Roof, Gutters & Downspouts
The Client & The Challenge
The Hillel House at Ohio State University is more than just a building; it’s a vital cultural beacon and community hub for Jewish students on campus. When the directors noticed active roof leaks in the lower and front sections of the building, they knew the risk was more than just cosmetic. Water intrusion threatened to cause significant interior damage, compromising the structural integrity of a building essential to student life.
A complete assessment revealed that both the main, low-slope roof and the architecturally complex standing seam metal turret were failing. The client needed a comprehensive, cost-effective solution that would provide long-term protection and could be executed with precision and care, respecting the building’s cultural importance and its location on a busy university campus.
The Able Roof Solution
This project was expertly managed by our specialized commercial division, then known as Contractors Inc., prior to its full reintegration under the Able Roof brand. Our approach was rooted in understanding the unique needs of a community-focused organization.
Collaborative Planning & Design
We began with in-depth customer engagement to fully understand the community’s needs, operational schedule, and budget. This allowed us to design a cost-effective, dual-system roof that delivered maximum value and long-term performance, centered around a Firestone Red Shield manufacturer-warranted system.
Expert Installation & Quality Assurance
Our team executed the project with meticulous pre-job planning and logistics management. The most significant challenge was treating the difficult-to-access standing seam metal turret, which required specialized equipment and techniques.
- Low-Slope Roof: A new, high-performance TPO membrane was installed on the upper roof system, providing a durable, watertight seal.
- Architectural Metal: A new standing seam metal roof was custom-fabricated and installed on the turret and other sloped sections.
- Water Management: The project was completed with the installation of new, properly sized gutters and downspouts to ensure effective water management.
- Final Inspection: Upon completion, a final inspection was conducted alongside a Firestone manufacturer’s representative to verify full compliance and performance, ensuring the warranty was secured.
The Results: A Secure Space for Generations of Students
The Hillel House roof replacement was completed successfully within the two-month timeline, delivering a comprehensive solution that met all functional, aesthetic, and budgetary requirements.
- Complete Structural Protection: The new TPO and standing seam systems eliminated all active leaks, safeguarding the building’s interior and structure from water damage.
- Manufacturer-Backed Warranty: The installation of a Firestone Red Shield warranted system provides the Hillel House with long-term peace of mind and a guarantee of quality.
- Architectural Integrity Preserved: The expert treatment of the metal turret preserved the building’s unique aesthetic, crucial for its role as a campus landmark.
Project Gallery











