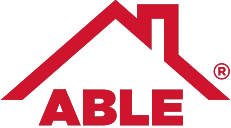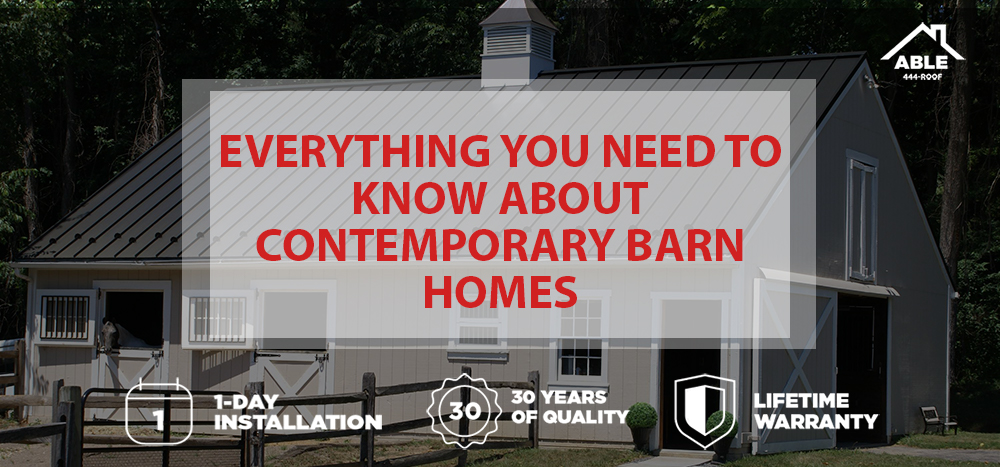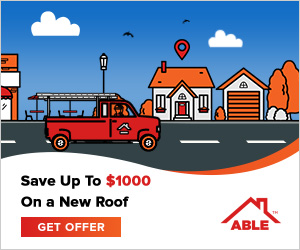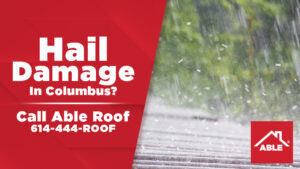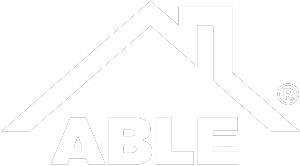A modern trend in home design is remodeling or building a barn to become a contemporary barn home. Depending on the size of the barn or design scheme, homeowners can create the perfect home in a barn.
Type of Barn Homes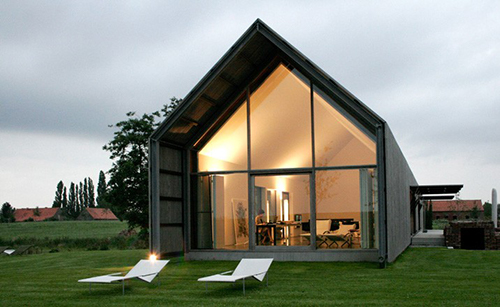
Each type of contemporary barn home is beautiful. They have their own perks and can meet the needs of any barn home enthusiast:
- A pole barn is a larger barn that is named after the posts that are placed into the ground for support.
- A bank barn is built into a slope of land. This allows for your barn home to have two stories that can both be accessed from land.
- A round barn is just that – round. These barn homes are less common but do offer a way to optimize space.
- A timber-frame barn has the timbers that are used to build the home exposed.
Each type of barn home offers the historical features of a barn. These features include an open floor plan, vertical siding, metal roofing, and over-sized windows and doors.
Designing a Barn Home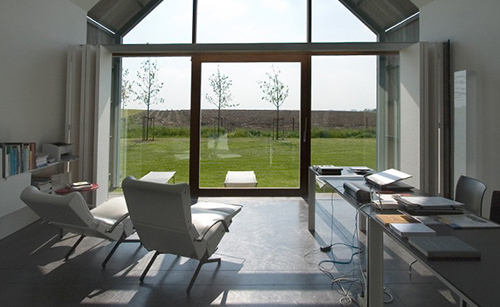
Most barn homes have open floor plans on the first floor with a loft for the bedrooms. There are many different options that can be included to adjust the design to the needs of your family. These are important things to consider when designing a barn home:
- The foundation. The construction of a barn home is very simple and may not be considered a permanent structure. Be sure your barn home will be considered a permanent structure in order to obtain financial lending, or coverage by an insurance company. Adding a concrete foundation ensures the structure of your home.
- Flooring. Many people choose to stick with a natural barn look and install hardwood flooring. Other options that can contribute to your design are polished concrete, tile, or laminate.
- Walls. One downfall of barn home construction is a lack of interior walls. The open floor plan and design scheme is beautiful, but can make it difficult to install electrical outlets and plumbing. Some people choose to include half walls or other areas in the home to install the plumbing and electric.
- Heating and insulation. Your climate and environment will determine how much heating and insulation is needed. Since the barn home is so open, most of these homes are heated using a fireplace or wood stove.
Barn Home Roofing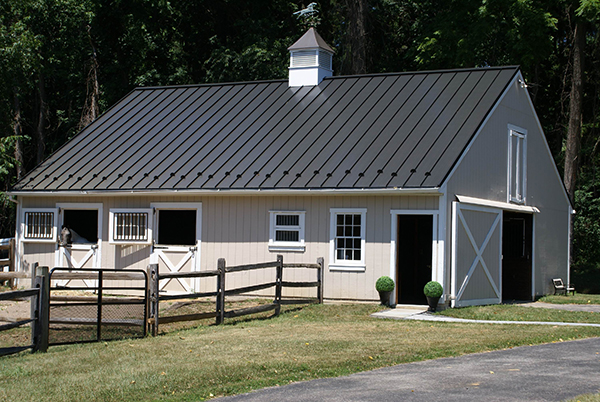
A barn home is usually constructed using metal roofing. A metal roof on barn homes gives the home a classic feel with a modern spin. Other roofing materials tend to age over time, whereas metal roofing lasts longer. Metal roofs are expected to last longer than 50 years. They offer great aesthetics to the barn home and can be installed in many different colors.
Metal roofing panels interlock to provide wind resistance. Other safety features include fire resistance and low-weight pressure, which helps ensure the structural integrity of your barn home. Metal roofs are more energy-efficient then other roofing materials and can help to keep your home cooler.
Benefits of Living in a Barn Home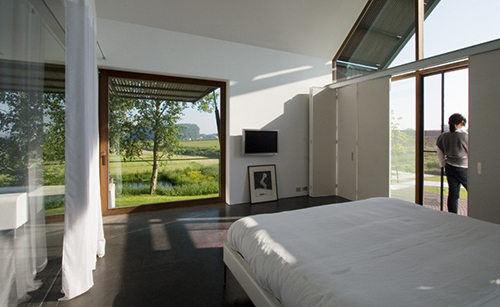
The contemporary barn home trend is growing in popularity, because there are many benefits to living in this type of structure. Here are some of the most talked about benefits to living in a barn home:
- Cost of construction. Barn homes are easy to build and can be constructed less expensively than a regular wood-frame home. Some barn homes can be bought as a kit, or an experienced construction specialist can purchase the materials needed at a lower cost.
- Open design scheme. A common trend in design is an open floor plan. In a traditional home, that might mean your kitchen opens into your family room, allowing everyone in the home to be together. A barn home gives you the ultimate open floor plan without any walls separating the space.
- Energy-efficient. Barn homes are easy to insulate since you do not have to worry about heat transferring from room to room.
- Time-conscious. A barn home can be constructed in a fraction of the time of a traditional home.
- Aesthetics. The look and design of a contemporary barn home is one of the most important reasons people decide to build and live in them. The open floor plan and loft design allows for large open windows that allow in a lot of natural light provide and great views.
Is a Barn Home Right for You?
Research the build and design of different barn homes. Be as informed as possible before you begin. If you decide a barn home would be perfect for you or your family, Able Roof can help with your insulation and metal roofing needs.
