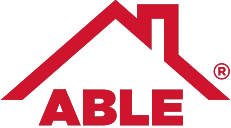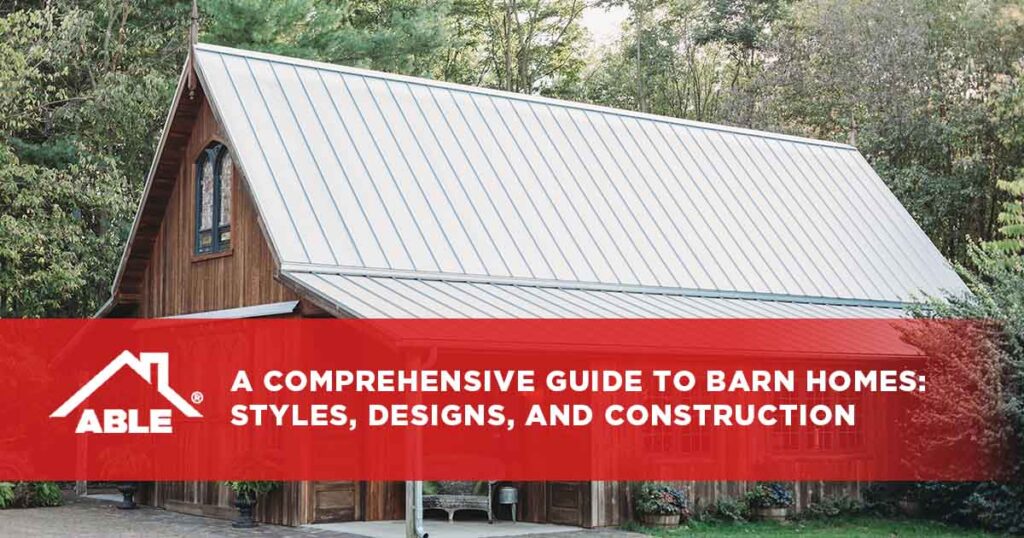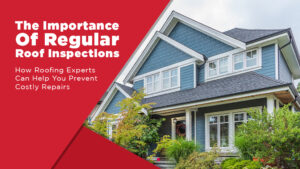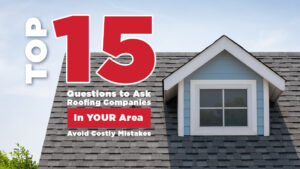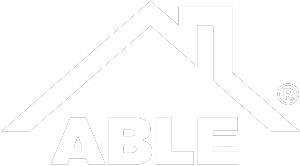Barn homes have gained significant popularity in recent years, as homeowners seek to combine the charm of rustic aesthetics with modern living. These homes, inspired by traditional barns, offer a unique blend of functionality, spaciousness, and timeless appeal. In this comprehensive guide, we will explore different styles of barn homes, their design elements, construction methods, and the benefits of living in these distinctive dwellings. Whether you’re considering transforming an existing barn or building a new barn-style home, this guide will provide you with the essential information to make informed decisions.
Introduction to barn homes
Barn homes, also known as barndominiums or barn-style houses, are residential structures that either originated as barns or are designed to resemble traditional barns. These homes capture the essence of rural living, evoking images of wide-open spaces and a simpler way of life. At the same time, they offer the clean lines, open floor plans, and soaring ceilings that are prized in contemporary homes. Barn homes have enduring popularity across the country, appealing to homeowners who crave a unique blend of history, character, and modern design.
Different types of barn homes
Barn homes come in various styles, each with its own unique characteristics. Let’s explore some of the most popular types of barn homes:
Barndominiums or barndos
Barndominiums, often referred to as barndos, are barn-to-home conversions. These homes can be created by repurposing existing barn structures or constructing new steel-shell buildings. Barndominiums offer a cost-effective alternative to traditional homes, as their steel shells make them less expensive to build. Many companies sell barndominium kits, simplifying the construction process.
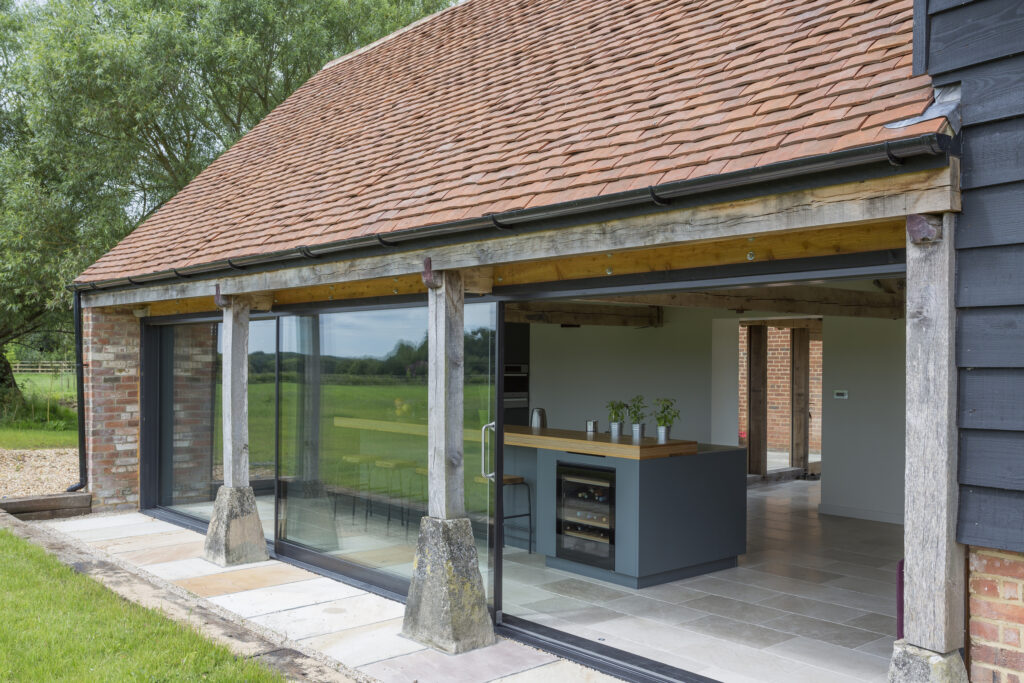
Barn conversions
Barn conversions involve transforming an existing barn into a residential dwelling. These conversions often require substantial renovation, including new foundations, roofs, electrical, plumbing, and framing, to meet current building codes. While barn conversions can be more expensive per square foot than new construction, they offer unparalleled charm and character.
Barn-style homes
Barn-style homes are designed to resemble traditional barns while incorporating contemporary elements. These homes pay homage to the rustic aesthetics of barns but with a modern twist. Barn-style homes can be built from scratch or modified from existing residential structures, combining the best of both worlds.
Common barn styles and rooflines
The roofline of a barn home defines its architectural style and adds to its overall character. Let’s explore some common barn styles and rooflines:
Gable roofs
Gable roofs are the most common roof style found in barn homes. They feature two sloping sides that meet at a central ridge, forming a triangular shape. Gable roofs are often seen in rectangular English barns and Dutch barns. These roofs provide excellent water drainage and offer ample attic space for storage.
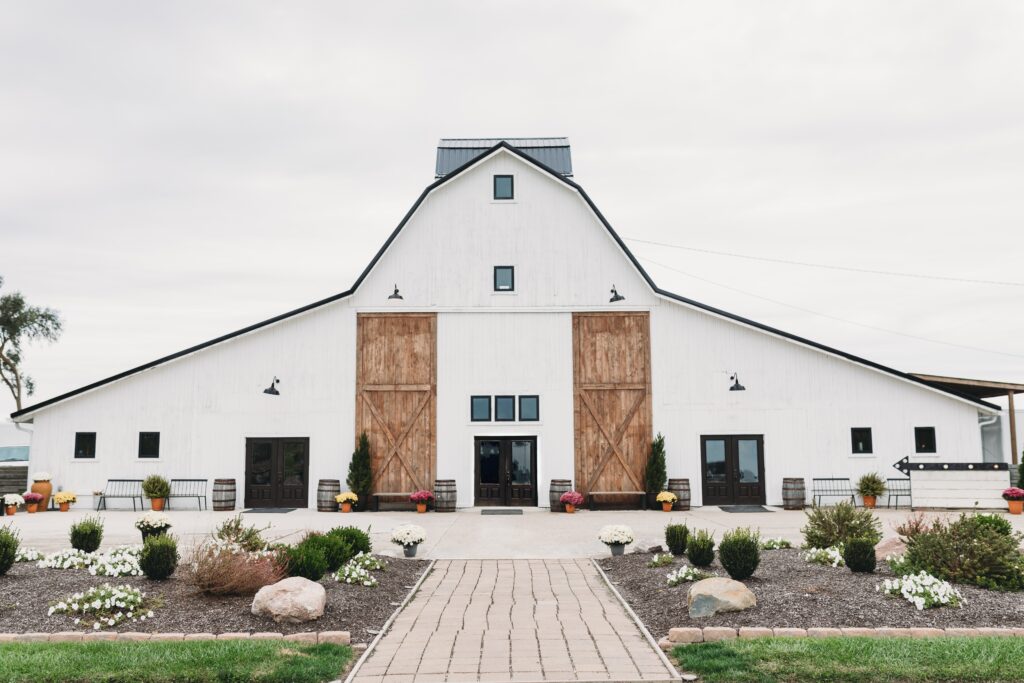
Gambrel roofs
Gambrel roofs have a distinct double-pitched design, with two slopes on each side of the roof. This style became popular in the late 19th century and allowed for increased storage capacity compared to gable roofs. Gambrel roofs are commonly seen in barn homes and add a unique architectural element to the overall design.
Monitor barns
Monitor barns, also known as RCA (raised center aisle) barns, feature a raised center aisle with windows for ventilation and natural light. These barns were originally designed for agricultural purposes but have found their way into residential architecture. Monitor barns are popular in South-Central and Southwestern states, offering ample storage space and a distinct architectural style.
Benefits of living in a barn home
Living in a barn home offers numerous advantages that appeal to homeowners seeking a unique and charming living space. Let’s explore some of the key benefits of barn homes:
Cost-effective construction
Barn homes can be more cost-effective to build compared to traditional wood-frame homes. Whether you opt for a barndominium kit or a barn conversion, the construction process is often simpler and less time-consuming. With the right planning and design, you can achieve a high-quality home at a fraction of the cost of a conventional house.
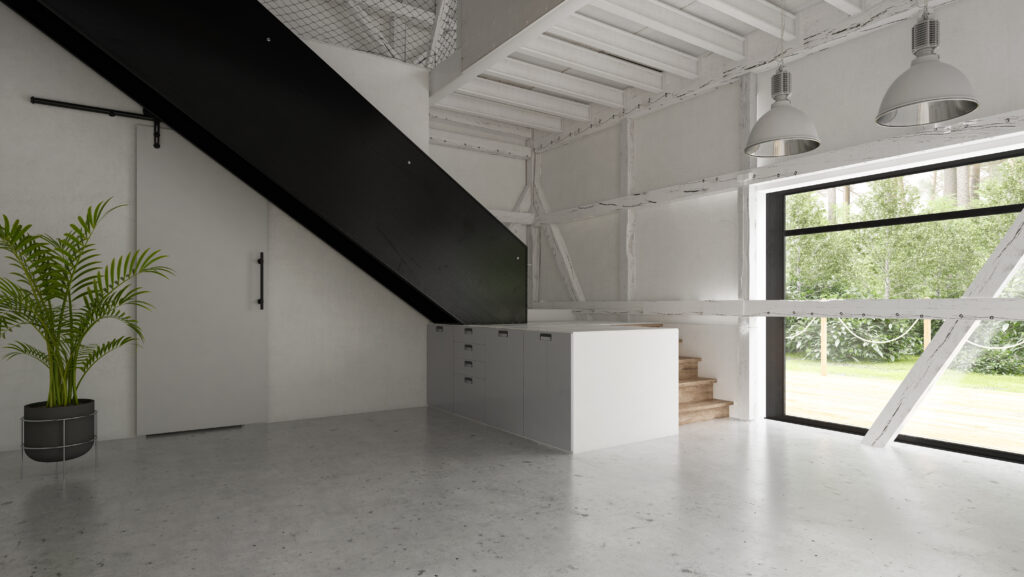
Open and flexible design
Barn homes offer open floor plans and flexible living spaces, allowing for easy customization and adaptation to your lifestyle. The absence of load-bearing walls provides the freedom to create unique layouts and maximize the use of space. Whether you prefer a modern and minimalist interior or a cozy and rustic atmosphere, barn homes can be tailored to suit your personal style and preferences.
Energy efficiency
Barn homes can be highly energy-efficient when properly insulated and designed. The open floor plans and exposed structural frames allow for efficient heating and cooling, maximizing airflow and reducing energy consumption. Additionally, the use of natural materials such as wood and metal roofing can contribute to better insulation and thermal performance.
Time-saving construction
Due to their simplified construction methods and open floor plans, barn homes can be built in a significantly shorter time frame compared to traditional homes. This time-saving factor is appealing to homeowners who want to move into their new residence quickly or minimize the disruption caused by construction.
Aesthetics and charm
One of the main attractions of barn homes is their unique aesthetic appeal. The combination of rustic elements with modern design creates a charming and inviting atmosphere. The exposed beams, high ceilings, and natural materials evoke a sense of warmth and character, making barn homes truly special and distinctive.
Considerations when designing a barn home
Designing a barn home requires careful consideration of various factors to ensure a successful and harmonious outcome. Here are some key considerations to keep in mind:
Foundation and structural stability
When converting a barn or constructing a new barn-style home, it’s essential to evaluate the foundation and structural stability of the building. This assessment will help determine if any repairs or reinforcements are necessary to ensure the longevity and safety of the home.
Flooring options
Barn homes offer a range of flooring options to suit different design aesthetics and functional requirements. Hardwood flooring is a popular choice, adding warmth and natural beauty to the interior. However, polished concrete, tile, or laminate can also be viable options depending on the desired look and practicality.
Interior walls and electrical installations
The absence of interior walls in barn homes can pose challenges when it comes to installing electrical outlets and plumbing. Consider incorporating half walls or designated areas within the home to accommodate these installations while preserving the open and spacious feel of the interior.
Heating and insulation
The choice of heating and insulation systems will depend on the climate and environmental conditions of your location. Since barn homes have open floor plans, it’s crucial to ensure effective insulation to maintain a comfortable indoor temperature. Options such as fireplaces, wood stoves, or energy-efficient heating systems can be considered based on your preferences and energy requirements.
Roofing materials for barn homes
Roofing materials play a crucial role in the overall aesthetics, durability, and energy efficiency of barn homes. Let’s explore some common roofing options:
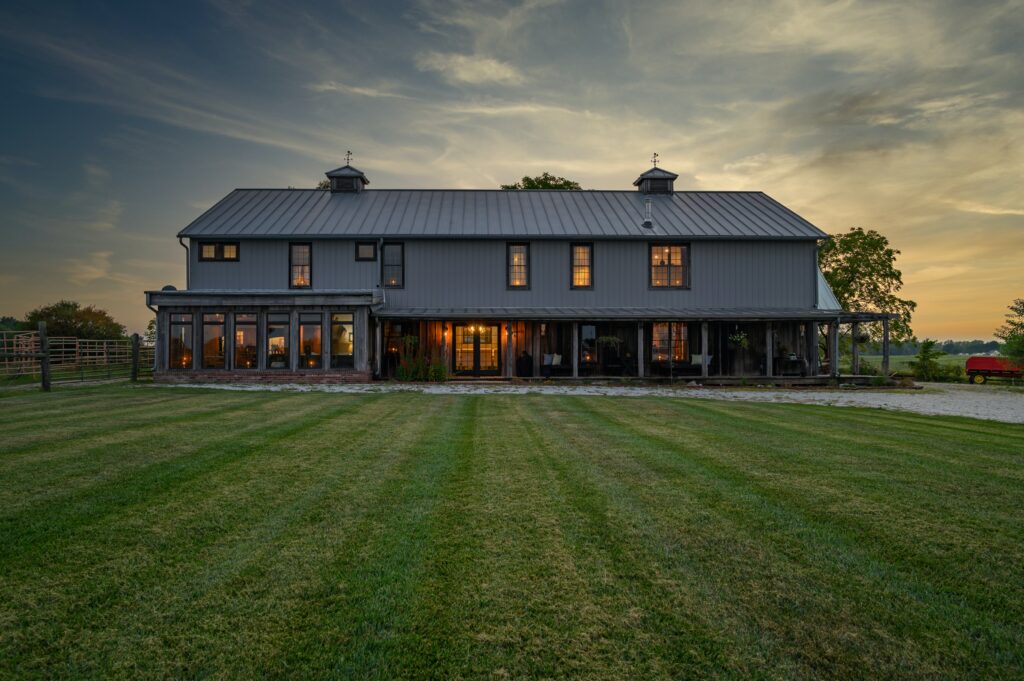
Metal roofing
Metal roofing is a popular choice for barn homes due to its durability, longevity, and aesthetic appeal. Metal roofs can last over 50 years and provide excellent protection against the elements. They are available in various colors and finishes, allowing homeowners to customize the look of their barn homes.
Other roofing materials
While metal roofing is commonly used in barn homes, other materials such as asphalt shingles, clay tiles, or composite roofing can also be considered based on personal preferences and the desired architectural style. It’s important to choose roofing materials that offer good insulation, fire resistance, and low-weight pressure to ensure the structural integrity of the home.
Transforming a barn into a modern barn home
Transforming an existing barn into a modern barn home requires careful planning and consideration of various factors. Here are some steps to guide you through the transformation process:
Assess the structural integrity
Before embarking on the transformation, assess the structural integrity of the barn. Ensure that the foundation, walls, and roof are in good condition and capable of supporting a residential structure. Consult with professionals such as architects, engineers, or contractors to evaluate the feasibility of the project.
Determine the scope of renovation
Decide on the scope of renovation based on your vision for the barn home. Consider factors such as the layout, number of bedrooms and bathrooms, kitchen design, and overall functionality. This stage may involve architectural drawings, permits, and consultations with professionals to ensure compliance with building codes and regulations.
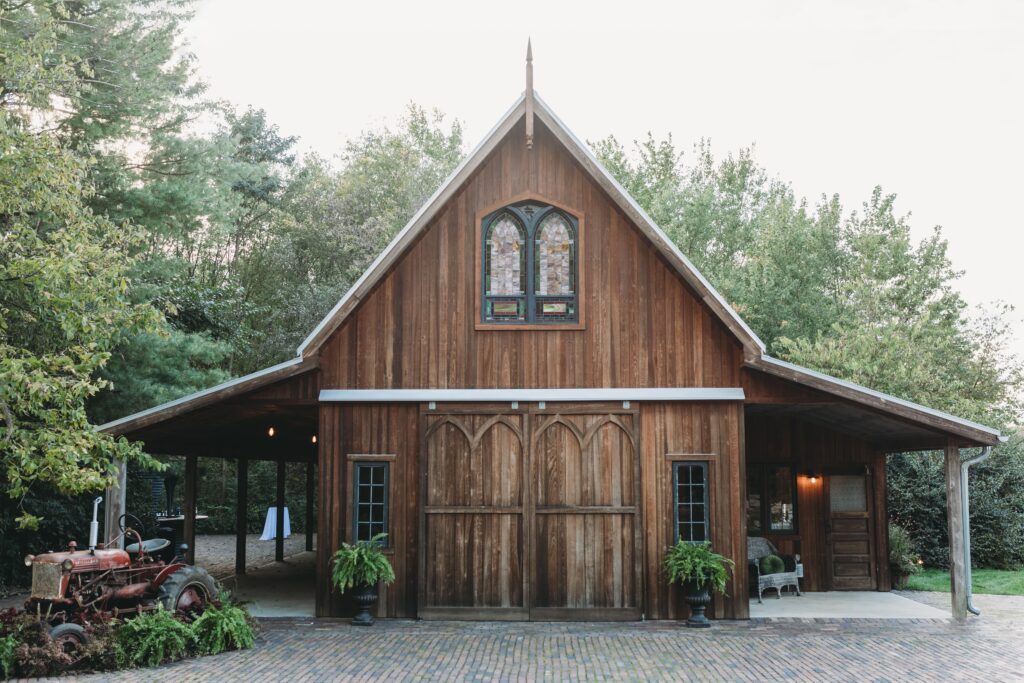
Preserve the barn’s character
During the renovation process, strive to preserve the unique character and charm of the barn. Retain original architectural features such as exposed beams, barn doors, or silos whenever possible. Incorporate design elements that complement the barn’s history and aesthetics, creating a seamless blend of old and new.
Upgrade utilities and amenities
Modernize the barn home by upgrading utilities and amenities to meet contemporary standards. This may include electrical and plumbing systems, insulation, HVAC systems, and energy-efficient fixtures. Consult with professionals to ensure the proper installation and integration of these systems.
Conclusion: Embrace the charm of barn homes
Barn homes offer a unique and distinctive living experience, combining the rustic charm of traditional barns with modern design elements. Whether you choose to convert an existing barn or build a new barn-style home, these dwellings provide a seamless blend of history, character, and functionality. From the framing methods to the exterior and interior characteristics, barn homes offer endless possibilities for customization and personalization. Embrace the charm of barn homes and create a living space that reflects your individual style and captures the essence of a simpler way of life.
Contact Able Roof
If you’re in need of a roof repair or replacement for your barn home, contact us today to schedule your free estimate. Our roofing experts will guide you through the process and help you make the barn home of your dreams a reality.
