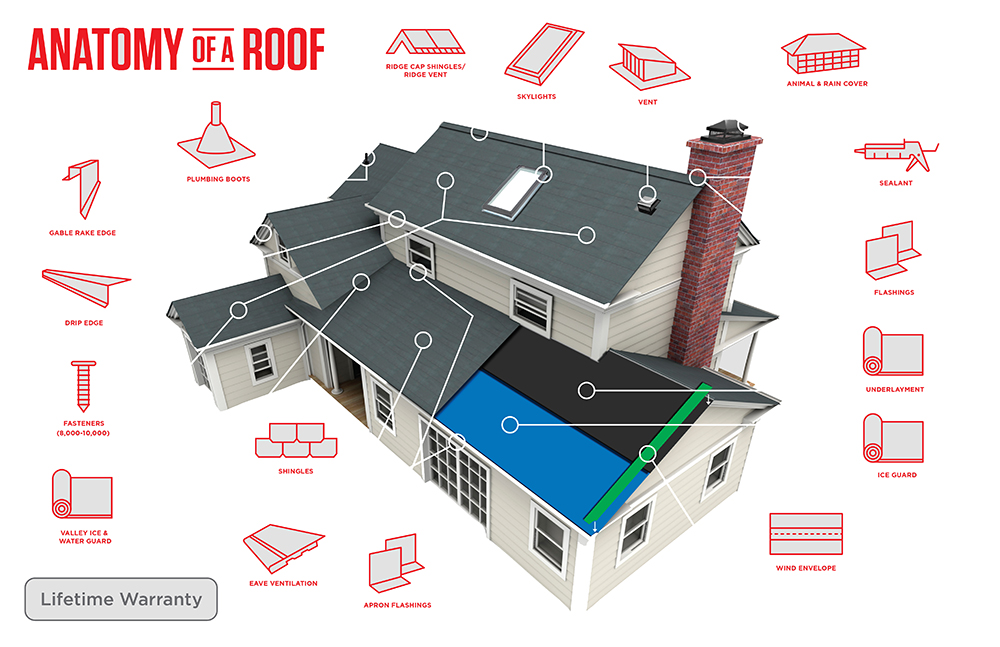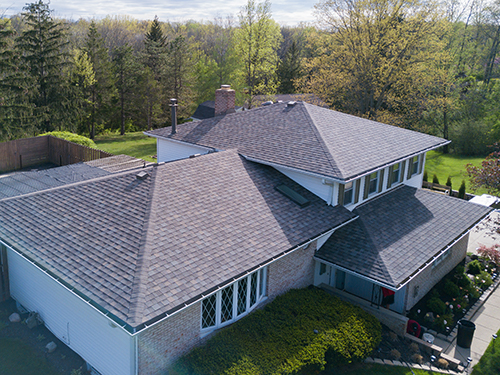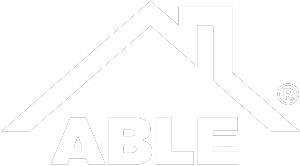Roofs are complex systems, not just shingles or tiles positioned on top of boards. They serve as one of the most important elements of any building. While many people don’t stop to think about their roofs until they experience problems, these protective structures are quite fascinating.
We’ve compiled a list of roofing terms to help you understand the science of roofing and what professional roofers do:
 Sheathing
Sheathing
This term refers to the boards, usually plywood or OSB (oriented strand board), that sit on the roof trusses or rafters installed during framing. The trusses must meet the weight demands for the roof. Occasionally, homeowners must reinforce existing framing to support the weight of slate or clay materials when they upgrade from asphalt shingles.
Underlayment
Between the sheathing and outward facing roofing materials, the underlayment creates a waterproof barrier. Most underlayment materials are strips of felt treated with waterproofing agents; but, some companies now offer products featuring a range of materials.
Surface materials

One of the most popularly searched roofing topics, the surface materials determine how your roof will appear from the outside. Materials may include metal, asphalt shingles, architectural shingles, tile, slate, wood, rubber, and thermoplastics. Even within categories, the type of material you buy matters.
For example, homeowners often choose architectural shingles for their attractive designs and superior waterproof quality. Although attractive and waterproof, architectural shingles do not perform as well on low-pitched roofs. The material must match the application to perform as intended.
Pitch
The pitch of a roof is its angle or slope. Roofers denote the pitch as the amount of rise or a certain amount of horizontal space. A 12/12 pitch (45° angle) is incredibly steep, while a 4/12 pitch (18.4° angle) or lower is more walkable. The pitch of your roof determines what type of roofing materials and systems will work best on a structure. The lowest sloped roofs with rises of 3 inches or less typically call for thermoplastic or rubber roofing materials, while traditional shingles, clay tiles, and slate work well on higher pitched roofs.
Ridge vents
Ridge vents are the angled pieces of metal or shingles that cover the peaks in a roof to create vents, which release hot hair and improve attic ventilation. Many vents contain water baffle systems to prevent rain from blowing back under the vent and into the attic space. While some homes do not feature ridge vents, many professionals recommend them on all but the lowest sloping roofs.
Eaves

The eaves of the roof create a shallow or deep overhang and direct water away from the walls of the home. They can also provide a certain amount of shading on the home for temperature control. Eaves contain the soffits and fasciae of the roof. Soffits are the boarded undersides of the eaves. Near the attic, soffits typically contain vents for air intake into the attic. Fascia is the outward facing trim that extends below the roof. Gutter systems attach to the roof’s fascia.
Flashing
If you see sheet metal around chimneys, eaves, vents, or other structures that protrude from the roof, you are looking at flashing. Flashing prevents water from entering the roof around seams. Roof leaks often occur when flashing fails to create a strong seal around the structure it protects.
Square
When roofing contractors talk about area measurements for roofing projects, they may refer to the number of squares needed. A square is equal to 100 square feet.
Hips, ridges, and valleys

To understand more about the structure of the roof itself, you may need these terms. Ridges refer to the peaks or highest points of the roof. Hips are outward facing angles, and valleys are the inward facing angles. Many modern roofs contain several hips and valleys to create depth and interest in the home’s architecture.
Fire rating
To meet insurance requirements and local building codes, roofing systems need a certain fire rating. Four classifications determine the fire protection level of roofs – Class A, Class B, Class C, and unrated. Class A is the highest rating available and denotes the roof’s ability to retard even the most intense fire conditions.
The materials used determine a roof’s fire rating. Homeowners don’t necessarily need all Class A materials to achieve a Class A rating. Certain combinations of materials can elevate a roof’s fire resistant qualities and its overall rating.
Able Roof
Whether you’re
replacing a roof or repairing it, these terms may help you understand the materials and the processes needed. Many homeowners know exactly what type of surface materials they want to explore, but don’t know much about the other components that can make or break a roofing experience. These 10 components largely determine the strength, durability, and overall performance of a roof over time. Here at
Able Roof we want to be there for you and all of your exterior needs. If you have questions ask one of our experts, or check out
our blogs. We want you to feel confident you are getting what you pay for.
 Sheathing
Sheathing One of the most popularly searched roofing topics, the surface materials determine how your roof will appear from the outside. Materials may include metal, asphalt shingles, architectural shingles, tile, slate, wood, rubber, and thermoplastics. Even within categories, the type of material you buy matters.
For example, homeowners often choose architectural shingles for their attractive designs and superior waterproof quality. Although attractive and waterproof, architectural shingles do not perform as well on low-pitched roofs. The material must match the application to perform as intended.
One of the most popularly searched roofing topics, the surface materials determine how your roof will appear from the outside. Materials may include metal, asphalt shingles, architectural shingles, tile, slate, wood, rubber, and thermoplastics. Even within categories, the type of material you buy matters.
For example, homeowners often choose architectural shingles for their attractive designs and superior waterproof quality. Although attractive and waterproof, architectural shingles do not perform as well on low-pitched roofs. The material must match the application to perform as intended.
 The eaves of the roof create a shallow or deep overhang and direct water away from the walls of the home. They can also provide a certain amount of shading on the home for temperature control. Eaves contain the soffits and fasciae of the roof. Soffits are the boarded undersides of the eaves. Near the attic, soffits typically contain vents for air intake into the attic. Fascia is the outward facing trim that extends below the roof. Gutter systems attach to the roof’s fascia.
The eaves of the roof create a shallow or deep overhang and direct water away from the walls of the home. They can also provide a certain amount of shading on the home for temperature control. Eaves contain the soffits and fasciae of the roof. Soffits are the boarded undersides of the eaves. Near the attic, soffits typically contain vents for air intake into the attic. Fascia is the outward facing trim that extends below the roof. Gutter systems attach to the roof’s fascia.
 To understand more about the structure of the roof itself, you may need these terms. Ridges refer to the peaks or highest points of the roof. Hips are outward facing angles, and valleys are the inward facing angles. Many modern roofs contain several hips and valleys to create depth and interest in the home’s architecture.
To understand more about the structure of the roof itself, you may need these terms. Ridges refer to the peaks or highest points of the roof. Hips are outward facing angles, and valleys are the inward facing angles. Many modern roofs contain several hips and valleys to create depth and interest in the home’s architecture.
